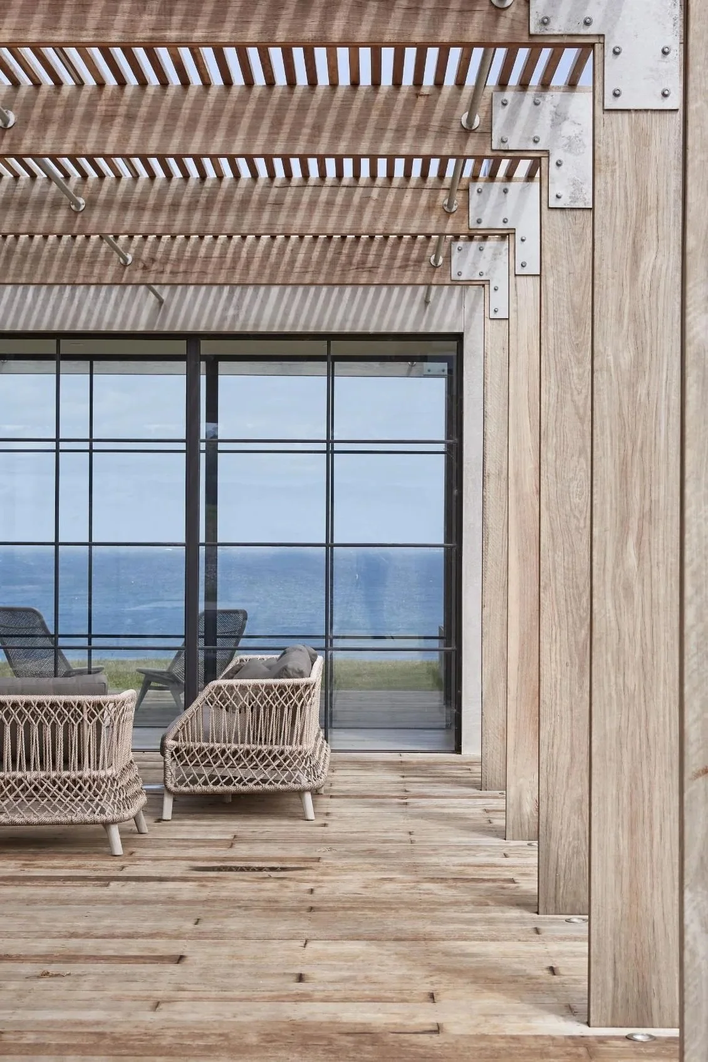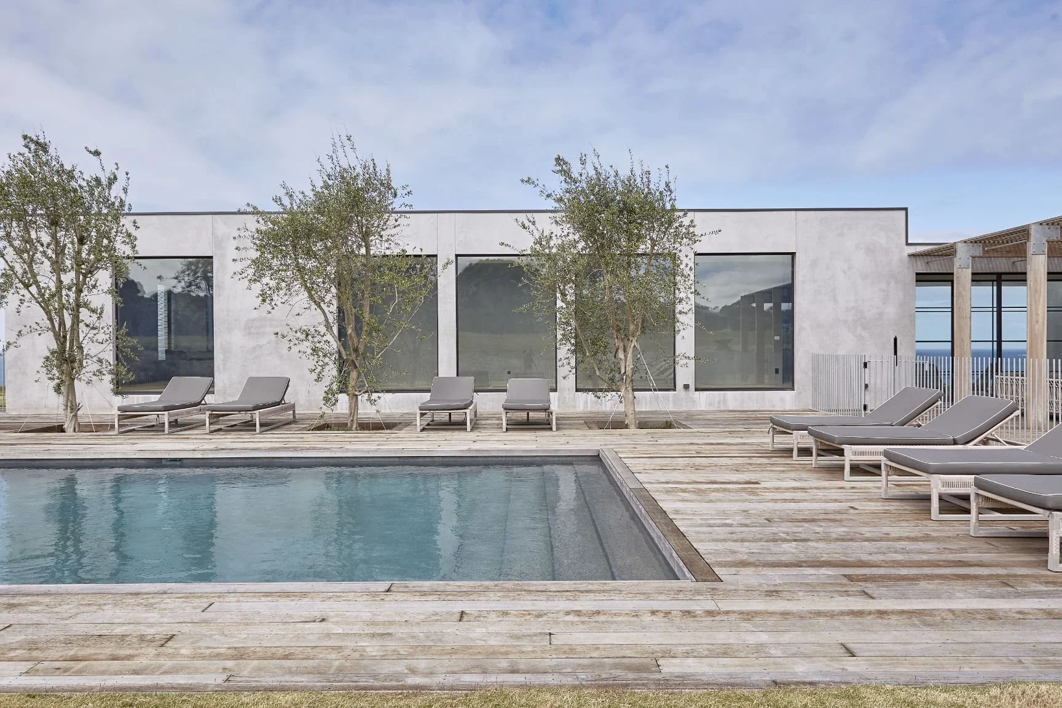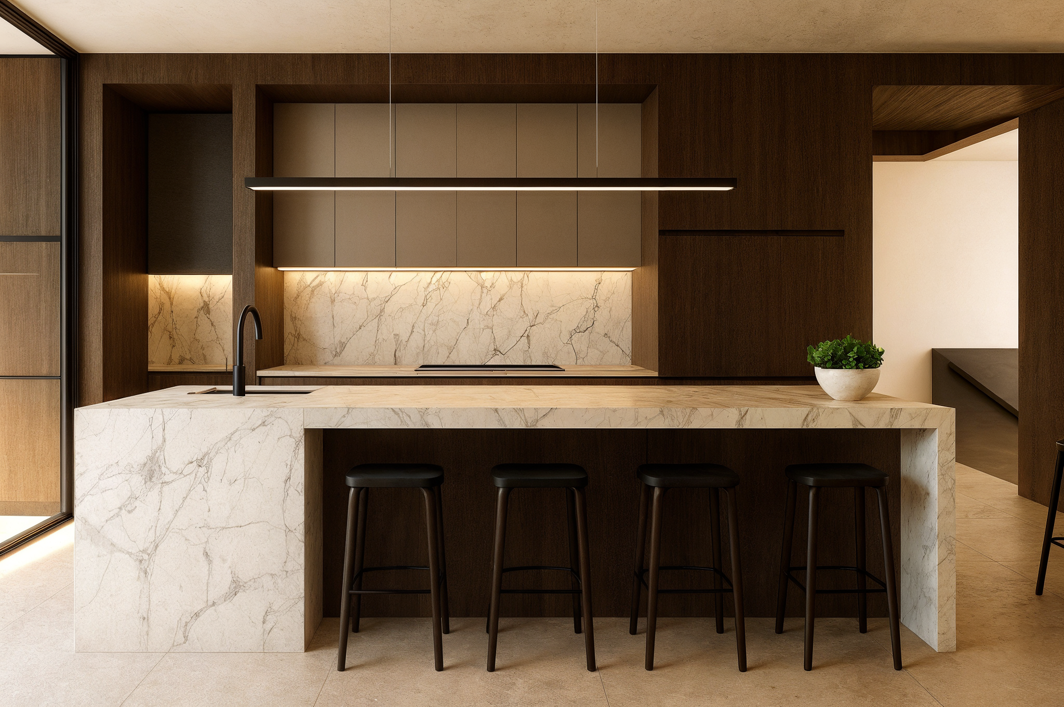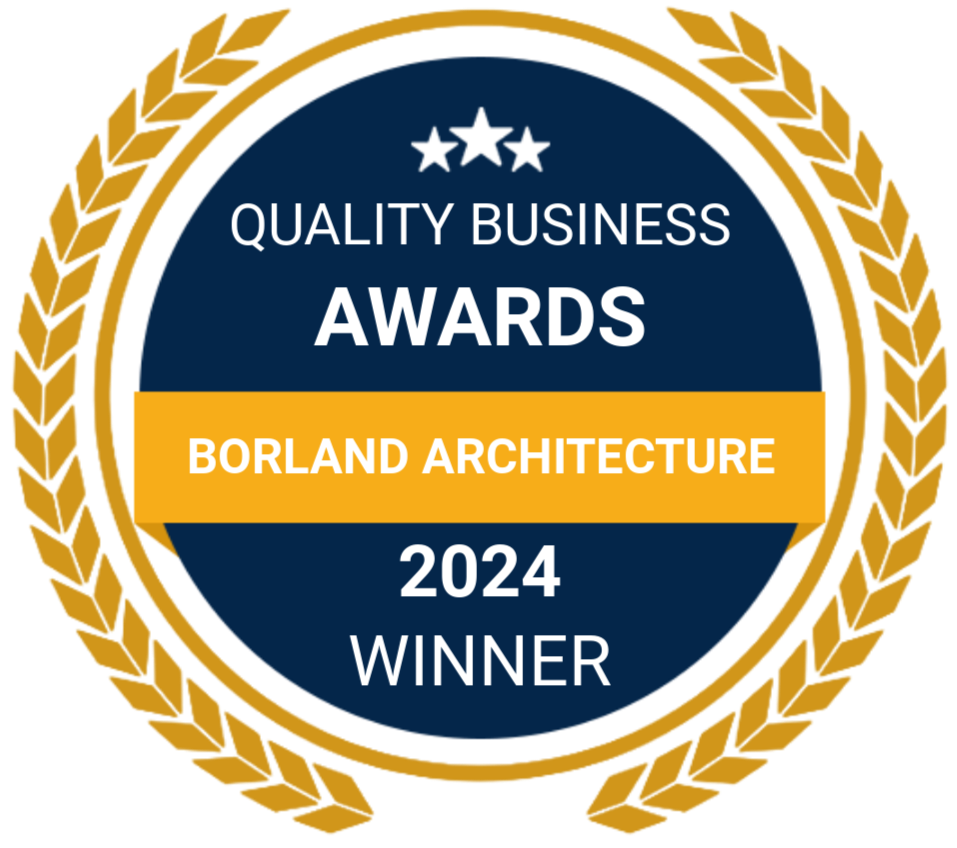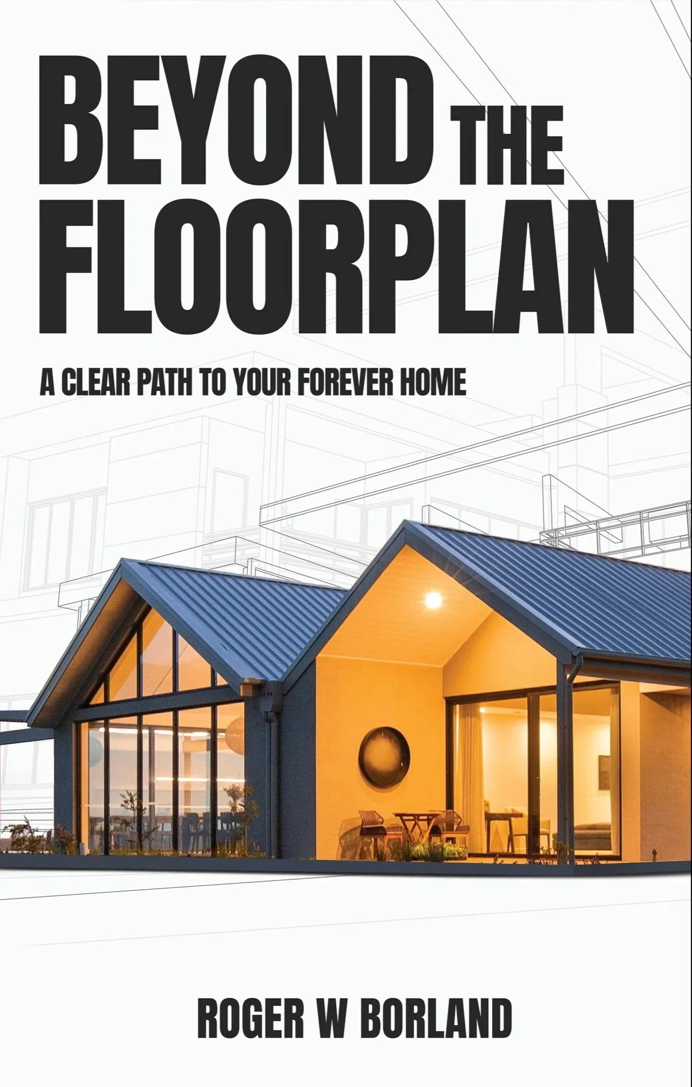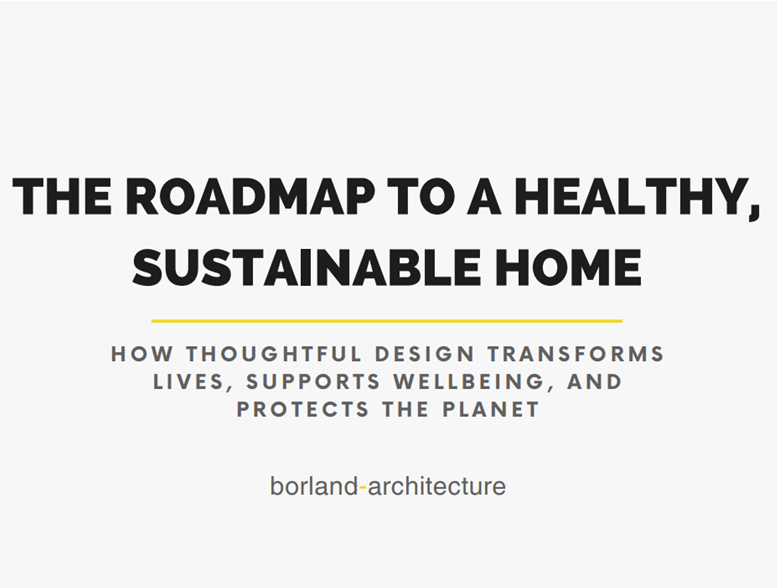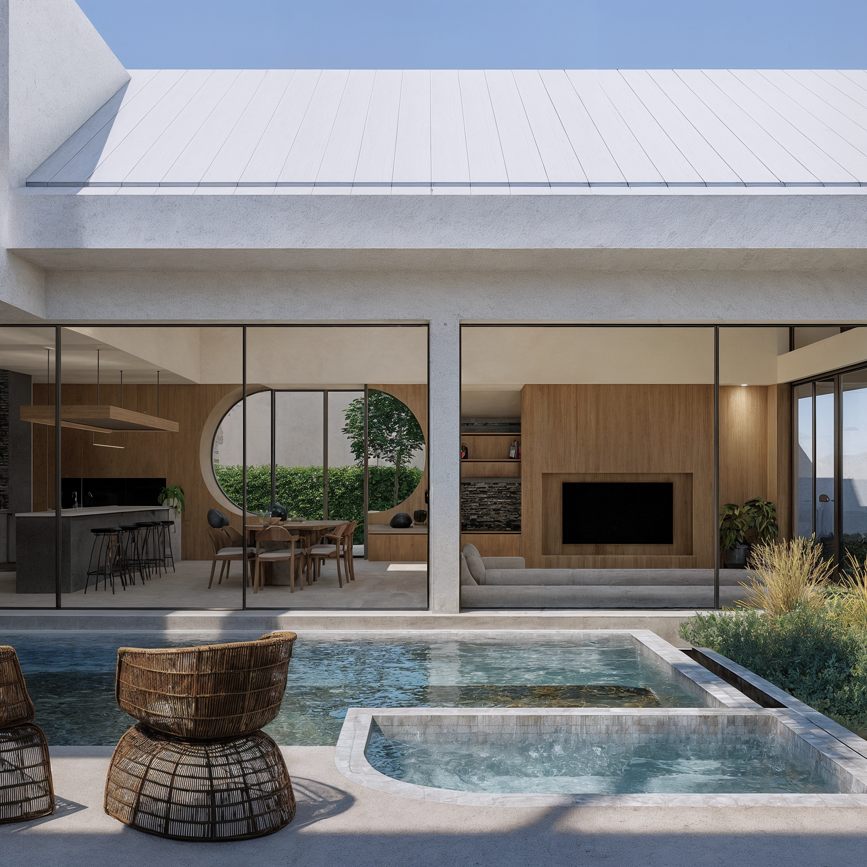Enduring, Healthy Homes Designed for Life
For Families Who Value Certainty.
Architecture that protects your investment today and enriches your family’s living experience for decades to come.
Start with a complimentary 20-minute call with Roger to confirm alignment and discuss the process we use to achieve beautiful, enduring homes.
Even Premium Builds Go Wrong Without the Right Systems
You’re right to be cautious. Too often we see families commit premium budgets, thoughtful planning, and the best intentions only to face compromise and regret.
During Design & Construction
Budget derailed at tender due to misalignment of budget and design. On a $5m build, even a 2% variance means six figures gone.
Builder-driven compromises a result of poor design coordination
Build program overruning months or years
Quality slipping without rigorous checks
Fragmented responsibility between architect, builder, and consultants
“Paper-only” compliance, performance promised but never verified
Designing to minimum standards (a 7-Star home is the worst you can legally build, not the best)
After You Move In
Homes that date in a decade
Daily friction from layouts that don’t flow
Poor indoor health: mould, CO₂, VOCs, fluxuating temperatures
Energy inefficiency & high running costs
Spaces that can’t adapt as life changes
Finishes that wear out instead of enduring
The Borland Method: Certainty From First Sketch to Everyday Life
Most architects stop at drawings. We go further, verifying health & performance, managing costs at every gate, and safeguarding your investment for decades beyond handover.
1. Design & Construction Certainty
Three-Gate Budget System — Builder pricing at three checkpoints; pass/fail test before proceeding.
Architect-Led Governance — One accountable lead across design, consultants, and builder.
Right-Time Builder Involvement — Early alignment for accurate costing and coordination.
Performance Verified — Airtightness, air quality, thermal comfort, moisture and acoustics measured (not assumed).
Concierge Selections — 90% of finishes locked in early to protect budget and schedule.
Weekly Dashboards & Strict Variation Protocols — Transparent reporting; changes priced and approved upfront.
2. Lived Experience Certainty (Our Six Fundamentals)
Enduring Relevance — Timeless forms and honest materials that age gracefully.
Low-Friction Living — Layouts that reduce daily effort: clear flow, smarter storage, sunlight where it matters.
Measured Health — Filtered fresh air, stable temperatures, and performance verified against CO₂/VOC/moisture thresholds and airtightness.
Passive House First — Envelope-first engineering, thermal modelling, and detailing that do the heavy lifting.
Self-Sufficiency — Designed for low running costs and net-zero readiness without lifestyle trade-offs.
Legacy Choices — Materials, details, and planning for a 100-year horizon, adaptable as life changes.
Your First Step Toward a Home That Endures
Clarity Starts Here
Big decisions feel lighter with the right guide. In one short call, we’ll confirm alignment and map the path to a home designed for your best life.
20-Minute Alignment Call — Free
Find out if we’re aligned, get confident with your budget, and learn about how we make the magic happen.
Results & Recognition
Independent features, awards & client outcomes
Testimonial
"You designed a beautiful home for our whole family, now and for generations to come."
Read our book
Beyond the Floorplan
Click book cover to learn more
Features, interviews & articles
Click image to explore
Explore our guides
Click images to download
Case Study - Hanby House
An Enduring, Brighton Family Home Designed with Measurably Comfortable
$5m family home, designed for generational living
Pre-contract budget variance held within ±0.9%
Airtightness tested at 0.96 air changes / hr @ 50Pa
FAQ
-
Our three-gate pricing system aligns design with costs at every stage. If numbers don’t fit, we pause or adjust before moving forward. No surprises.
-
We model the design using passive house software to ensure it aligns with world class thermal stability, moisture control, air quality management and acoustic standards. But unlike most, we then test the as-build home to verify that it is complying with the design standards for airtightness, insulation consistency, mechanical services efficiency etc. Finally, we provide you with clear guidelines on how to maintain your home to sustain these standards.
-
Yes, provided they meet our quality standards. We involve builders early for cost and buildability input including them as part of the design team. This ensures they are committed and invested in the project well before work begins on site. We remain the accountable lead all the way through.
-
No. We work only with families who want enduring, high-performance homes and are aligned with our ethos. That’s why we start with a short call to confirm fit and then undertake a concept design exercise before fully commiting to the full design process.
Looking for a different pathway?
Stllhaus is our sister brand, created for families with budgets between $750k–$2m. It offers pre-designed, high-performance homes with the same Borland Architecture attention to detail, simply pre-packaged for certainty and speed.
Ready to Design a Home That Endures?
It starts with a 20-minute alignment call to outline your path to a healthy, enduring home.

