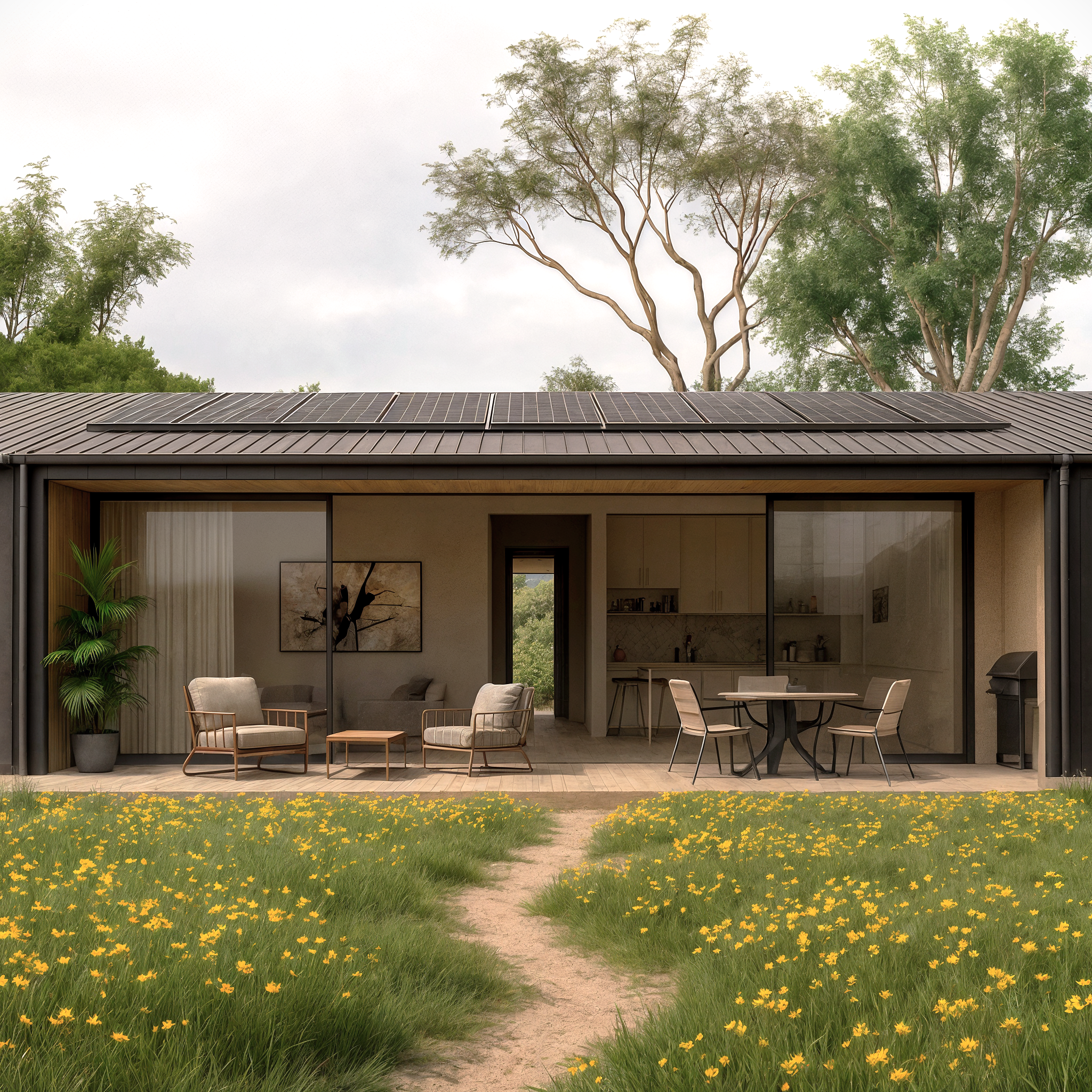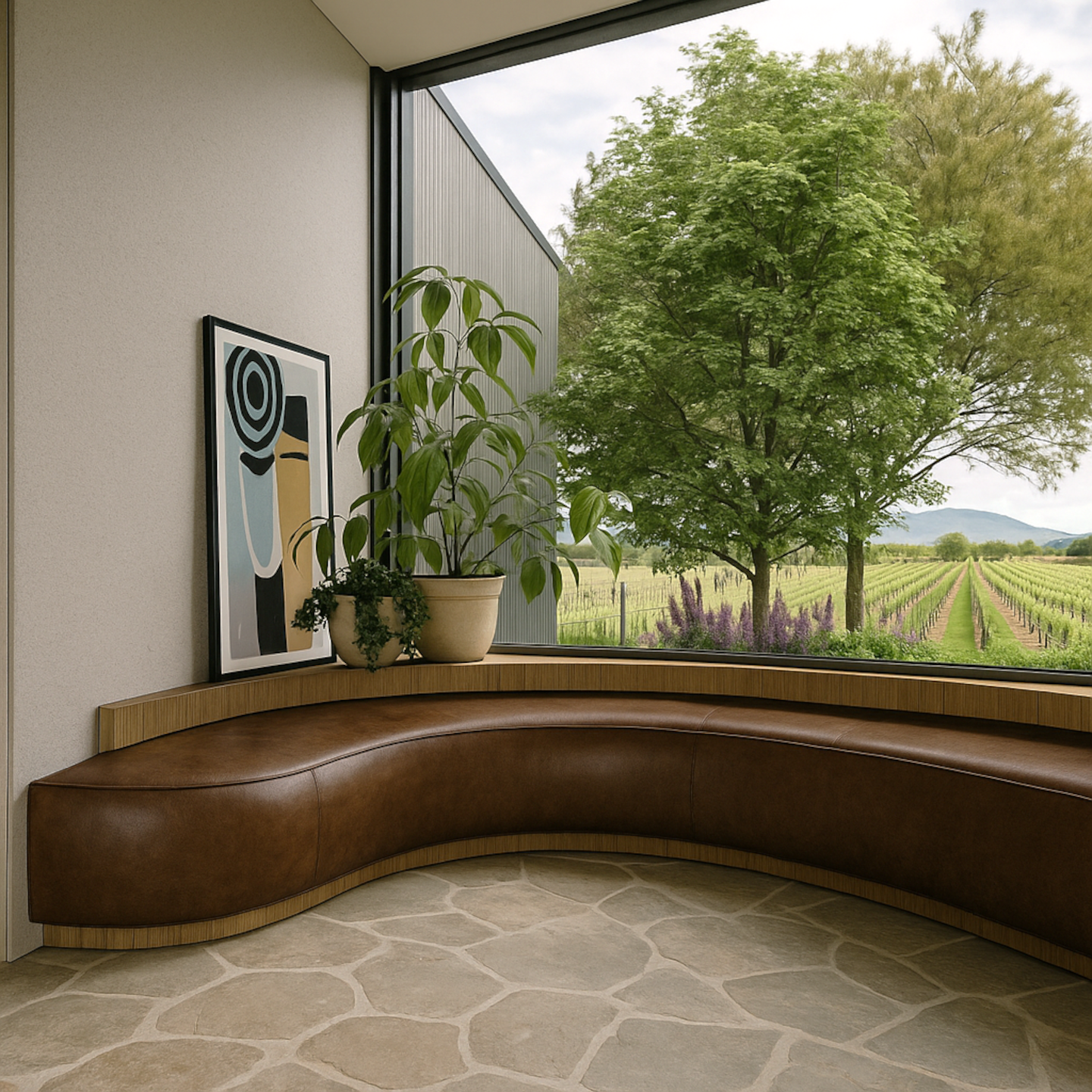Certainty From First Sketch to Everyday Life
The Borland Method
For private owner-occupiers planning a premium forever home, most architects stop at drawings. We go further, verifying performance, managing costs at every gate, and safeguarding your investment for decades beyond handover.
7‑Step Overview
A proven 7-step pathway with three cost gates. Each stage locks in clarity, protects your budget, and builds confidence before you commit.
What this guarantees
Market-tested costs, early — two aligned builders pricing at schematic and design stages.
Three no-surprises gates — budget certainty before signing.
One accountable leader — architect-led governance with weekly dashboards and strict variation protocols.
Performance verified — comfort, air quality, and energy efficiency measured, not assumed.
Your First Step
Understand your goals, risks, and budget framework.
See if our method is the right fit for your forever home.
If aligned, we map your pathway into Concept Design with early builder input.
Details
-
We gathering detailed information on your brief using briefing tools, assess of your site and test your budget using an aligned builder to give feedback & order‑of‑magnitude pricing so the design steers to budget early to ensure feasibility.
-
3D model in context; planning compliance review; initial engineering & fabric build‑ups
Round‑1 pricing + buildability advice (client‑approved early engagement)
If required we lodge planning now
Decision: go / pause & adjust before Design Development
-
We collaborate with your planning consultant and prepare for lodgement.
Limitations: permits aren’t guaranteed. -
Resolve structure, services, openings and all interiors; 3D walkthroughs; up to 2 showroom selection days
Round‑2 pricing → select preferred builder
Decision: go / pause & adjust before documentation
-
Detailed drawings, schedules and specifications in preparation for construction; respond to building surveyor queries; assist builder to procure building permit.
-
Curated options and finish suites; 90% of decisions locked at Design Development stage to protect budget and schedule.
-
Reconcile inclusions, allowances and clarifications with the builder.
Decision: proceed to contract / tune package to protect budget. -
We do not run a traditional tender. Instead, we engage two aligned builders from teh start of the design process:
Concept feedback + early guidance on price → Gate 1 Round‑1 pricing → Gate 2 Round‑2 pricing → select preferred builder → CD → contract price → construction.
Benefits: early market‑aligned pricing · early construction advice · relationship building · fewer variations · fewer on‑site compromises.
Competitive tension: two aligned builders maintain competitive tension through Gate 2 (Design Development); we then appoint the preferred builder to assist with contract documentation and contract pricing. The architect remains the single point of accountability. Client builds relationship with builder prior to contract signing. -
Indoor Air Quality: CO₂ / VOC / Moisture thresholds
Airtightness: blower‑door testing (project‑specific target, typically under 1.0 Air Changes/ hr @50Pa)
Thermal Stability: designed to maintain consistency whatever the weather
Acoustics: room‑by‑room noise control targets
-
We manage the whole process including all external consultants and builders so you don’t have to. You can expect weekly dashboard during active phases · agreed response times during construction · variation protocol (priced and approved before it hits site) · issue‑tracking with clear responsibilities and due dates.
-
Full Contract Administration (comprehensive, assuming we act as clients agent): fortnightly site visits typically; claims/program/variations/defects/handover; assistance throughout build and defects‑liability period.
Site Attendance (advisory, assuming client takes lead): monthly site with formal report; on‑site advice only.
Ready for a calm, certain process?
Our method gives you certainty at every step, performance you can measure, and an architect who remains accountable long after the ribbon is cut.





