Hanby House
Exquisite Sustainable Home on Premier Brighton Street: Performance and Aesthetics in Perfect Balance
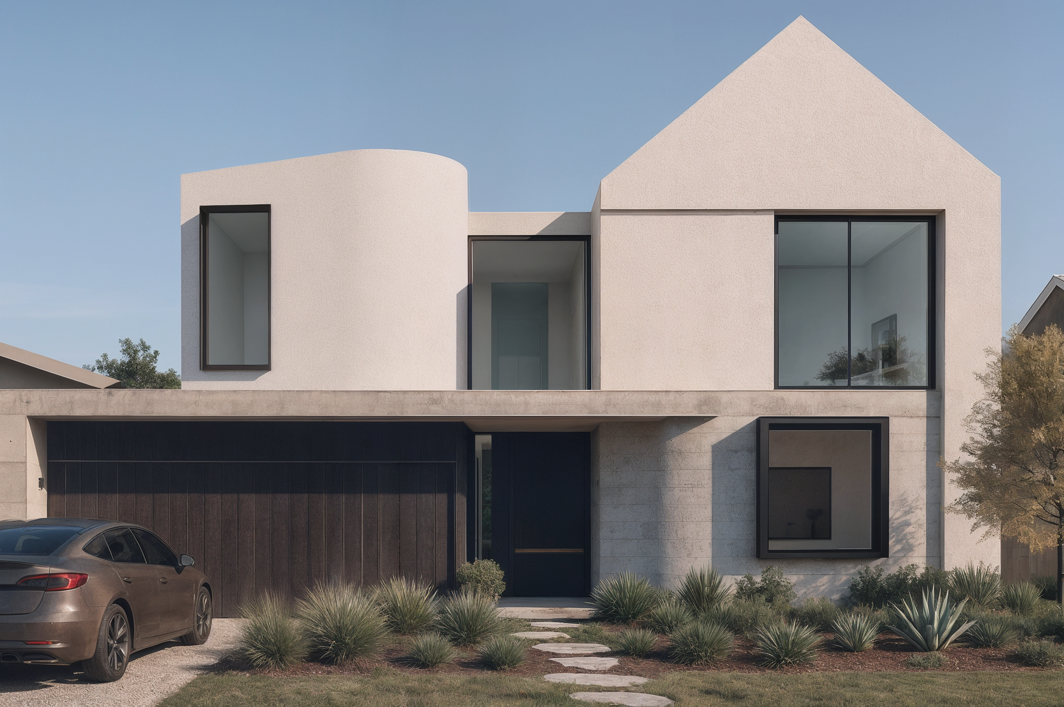
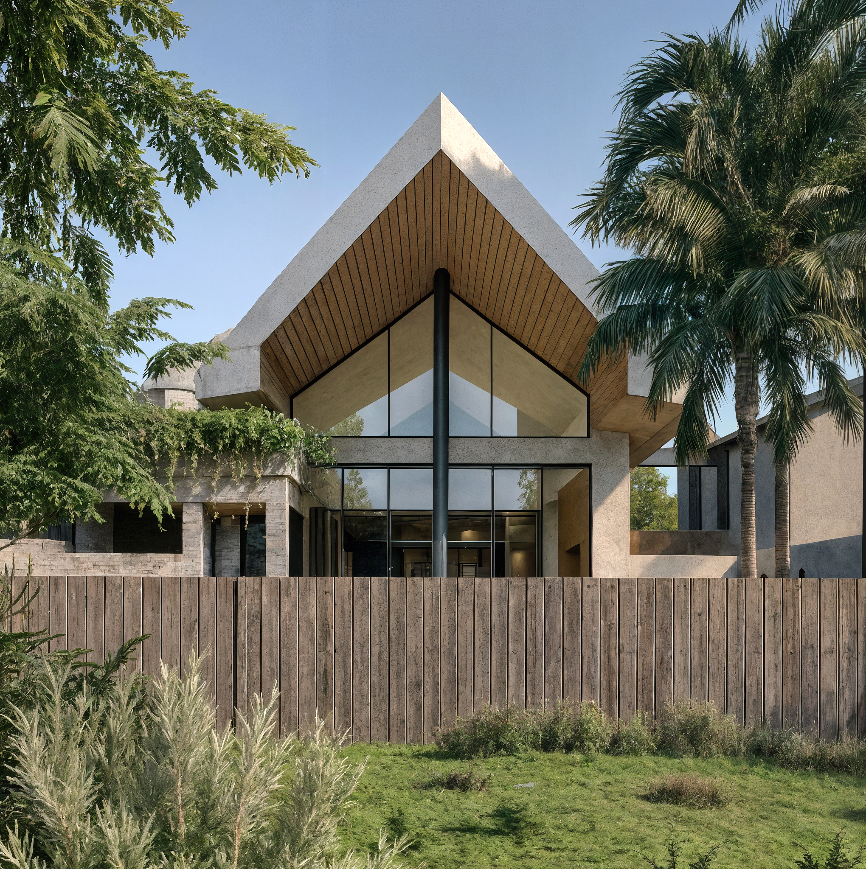
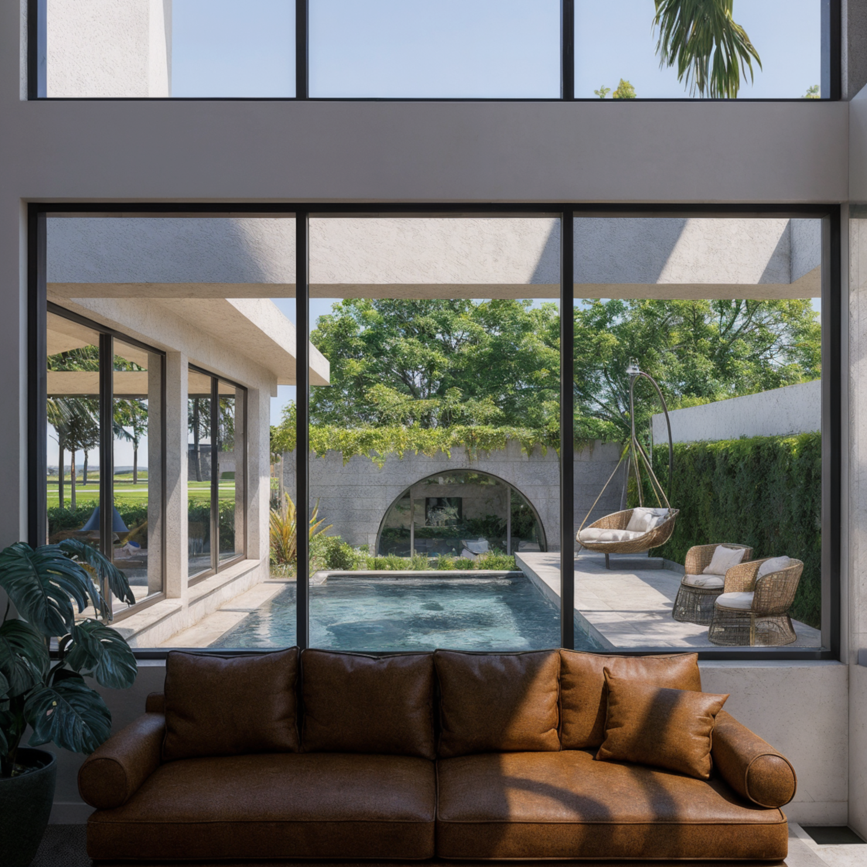
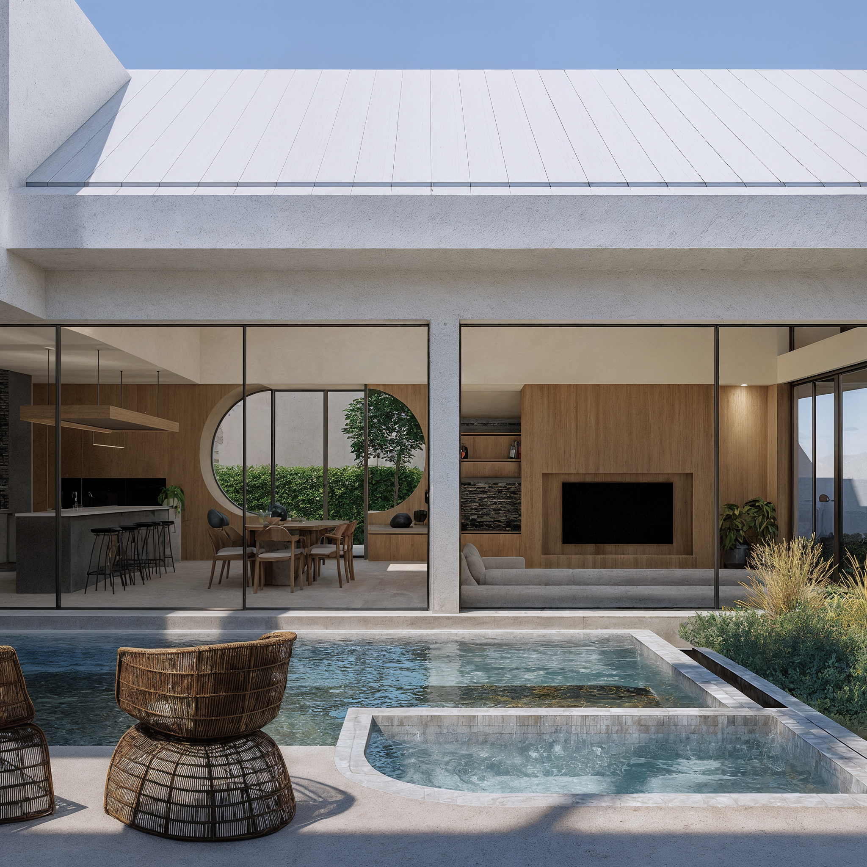
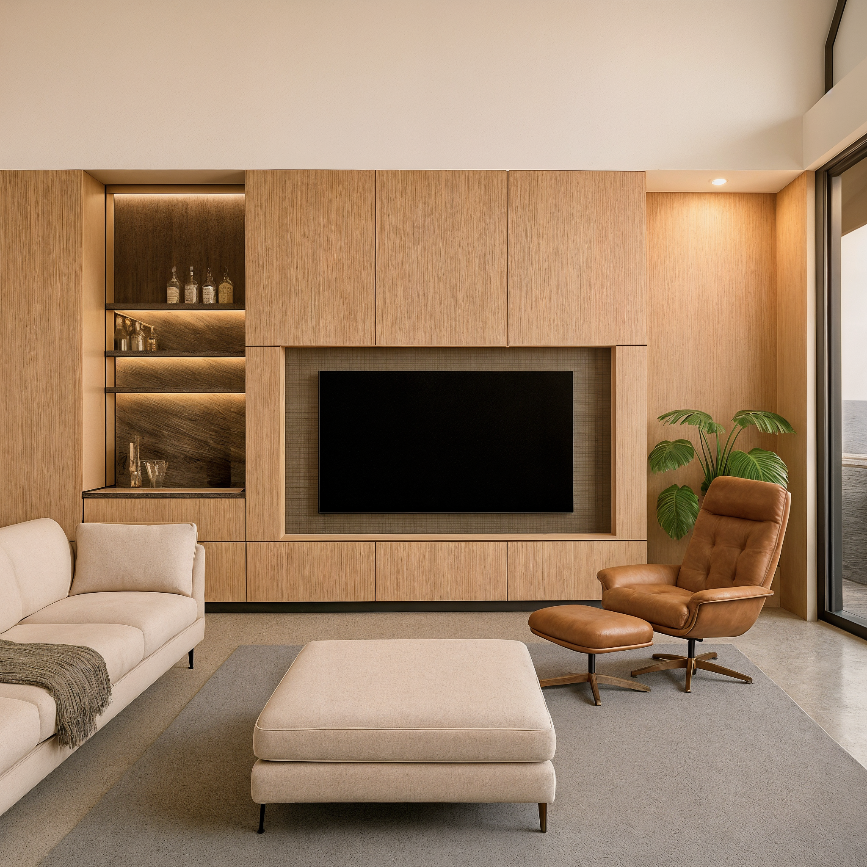
Build: $5m
Pre-contract variance vs Gate-2: ±0.9%
Airtightness (tested mid-build): 0.96 ACH @ 50Pa
Status: Under construction, completion Spring 2025
The Brief
A young family wanted a forever home that balances family life, work, and play, while ensuring outstanding energy performance, low running costs, and resilience for generations.
The Approach
Budget Certainty — Our Three-Gate System kept costs within ±0.9% from design to contract.
Design Governance — Builder and consultants aligned early under Borland’s lead, ensuring the design intent remained uncompromised.
Health & Performance Metrics Verified — Mid-build airtightness test achieved 0.96 ACH @ 50Pa, with PHPP modelling confirming:
year-round thermal comfort and stable indoor temperatures
controlled moisture and healthy indoor air quality
low energy demand and resilience to climate extremes
Energy Self-Sufficiency — Solar array, battery storage, and smart home automation designed for net-zero readiness.
Future Flexibility — Spaces designed to adapt across family stages, with durable materials chosen for a 100-year lifespan.
The Outcome (So Far)
Hanby House demonstrates how the Borland Method protects vision and budget while delivering performance that most homes only claim. By verifying airtightness during construction and modelling performance in advance, the family knows their home will provide comfort, health, and efficiency for decades to come.
