Wonga House
A contemporary take on a rustic vineyard house in Arthurs Seat
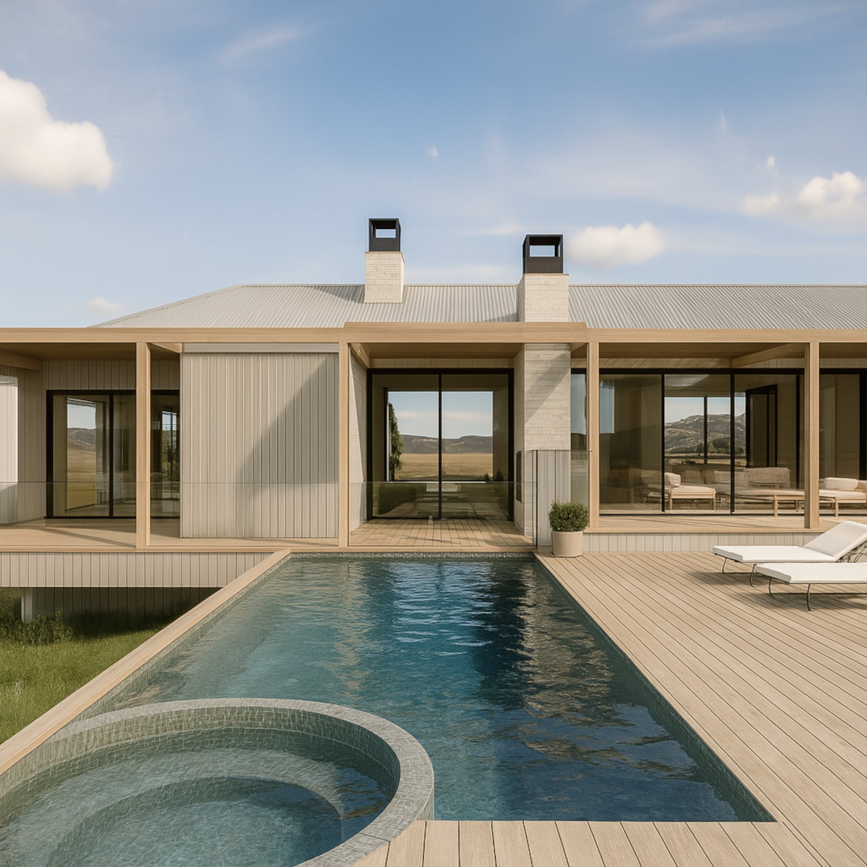
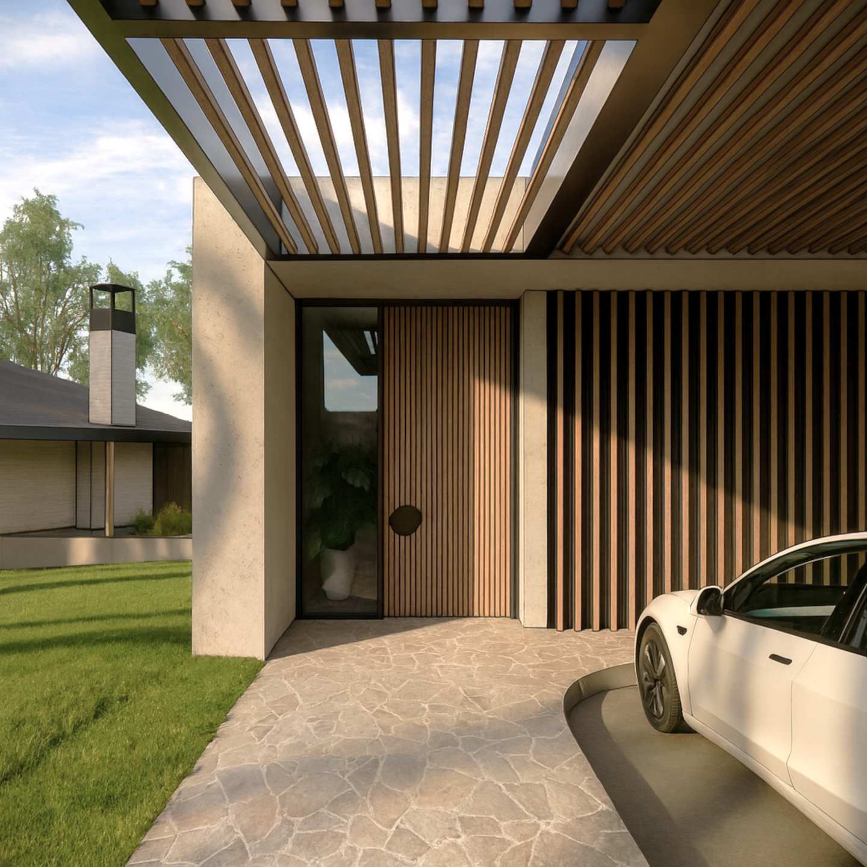
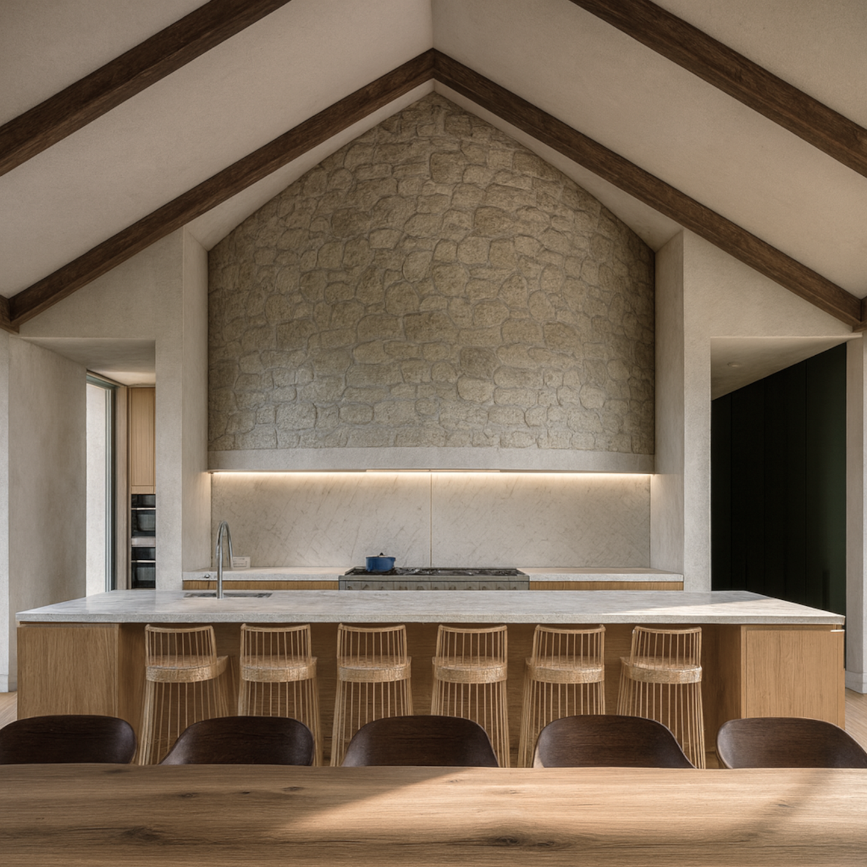
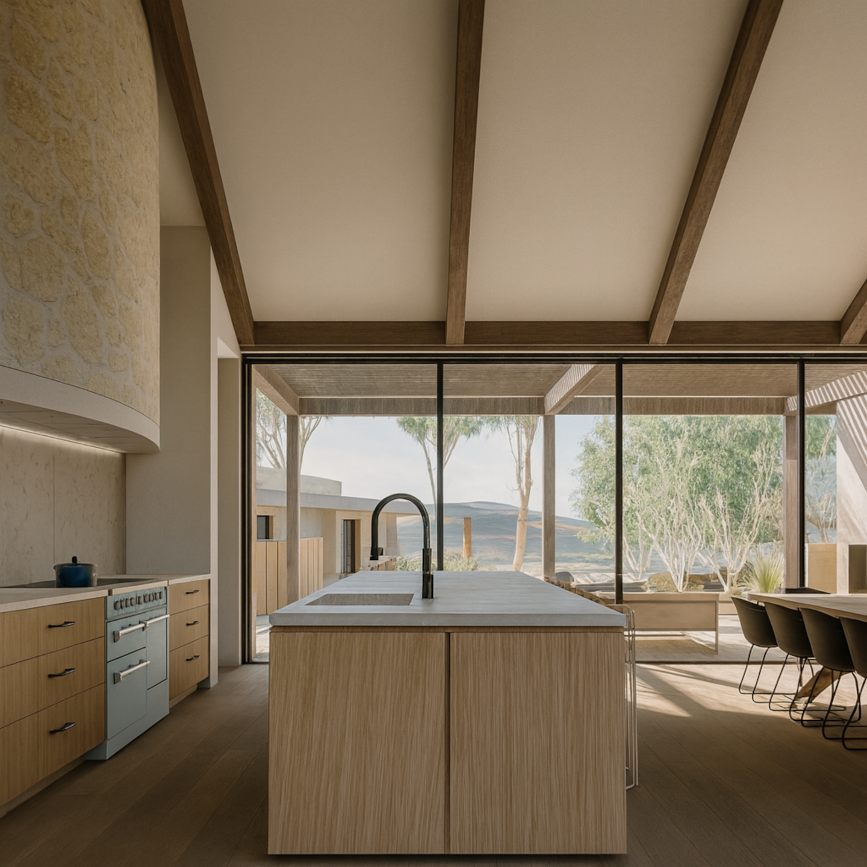



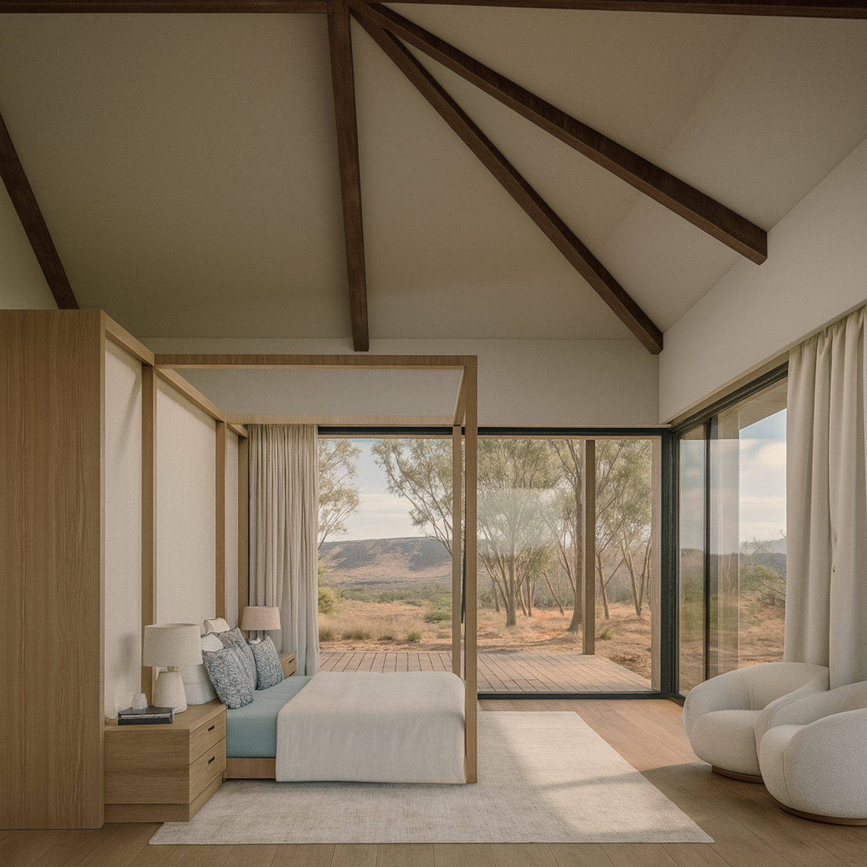
Wonga House was envisioned as a peaceful retreat for a couple transitioning into retirement, set among the vines of their working vineyard in Arthurs Seat. The existing 1970s brick bungalow sat gently at the crest of the property, surrounded by mature gums and overlooking a quilt of rolling hills across the southern Mornington Peninsula. While the setting offered serenity, the original home fell short. It was thermally uncomfortable, spatially limited, and unable to accommodate extended family who often visited during weekends and holidays.
The brief called for a respectful renovation of the existing cottage to serve as a self-contained guest residence. Alongside this, a new primary wing was designed to support daily living, provide privacy, and embrace the full potential of the landscape. The architecture honours its agricultural setting with barn-style forms, natural textures, and a deep connection to both earth and sky.
Rather than simply extend from the original house, we positioned the new wing at an angle, creating a protected courtyard between old and new. This shared space became the social heart of the home, anchored by a large timber deck, pool, and spa. The main wing was aligned along a north-south axis to ensure every room received passive solar access from the north and uninterrupted vineyard views to the south. A shaded secondary deck on the southern side offered a cool summer retreat while opening to the most spectacular views on the property.
Inside, the atmosphere was designed to feel generous, grounded, and deeply connected to place. Cathedral ceilings in the living area and master suite opened to exposed rustic timber beams. Textured lime wash walls, natural stone features, and handcrafted timber joinery created a palette inspired by the surrounding landscape. The kitchen was expansive and professionally equipped, including a walk-in fridge, large pantry, and direct access to outdoor entertaining spaces.
The extension included all the elements required for daily living. A master suite with walk-in robe and dual ensuite, open-plan kitchen, living and dining area, guest accommodation, a gym, laundry, and carport. Each zone balanced comfort with connection, creating a private retreat that remained open to the rhythms of family life and the outdoors.
The home was designed according to Passive House principles, with airtight construction, thermal bridge-free detailing, high-performance glazing, and continuous insulation. Mechanical heat recovery ventilation would provide clean, fresh air year-round. Solar panels, battery storage, and rainwater harvesting systems were integrated to support long-term self-sufficiency. Importantly, the original cottage was retained and upgraded rather than demolished, locking in its embodied carbon and preserving the quiet charm of the site.
Although Wonga House will not be realised due to changing personal circumstances and rising construction costs, the design remains a thoughtful study in place-responsive architecture. It reflects the belief that truly meaningful homes begin with listening — to the land, to the seasons, and to the people who hope to grow old within their walls.
Status: Unbuilt
