Keam House
This luxury home in Ivanhoe has a deceptively subtle façade concealing grand interiors and a breathtaking view
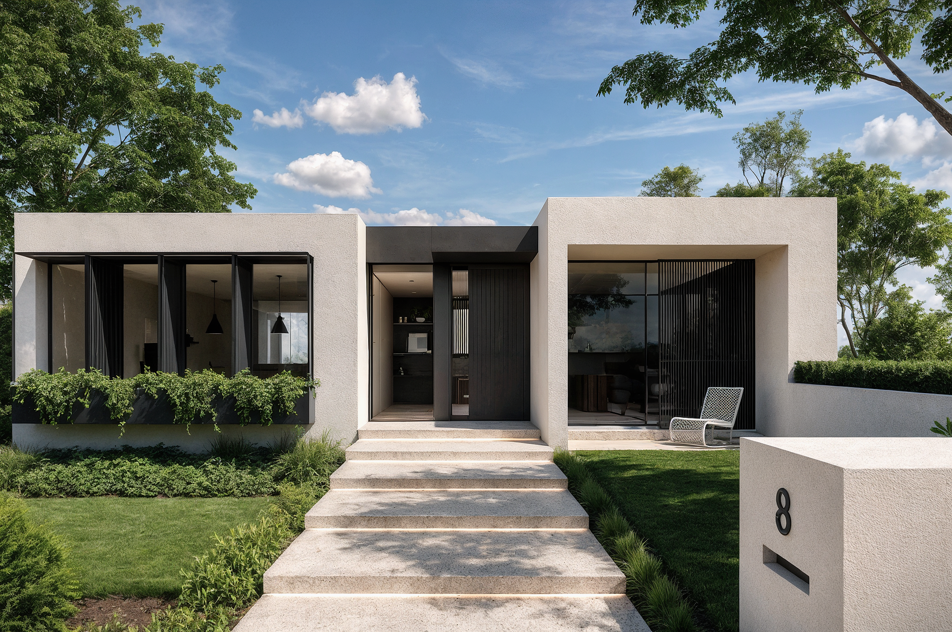
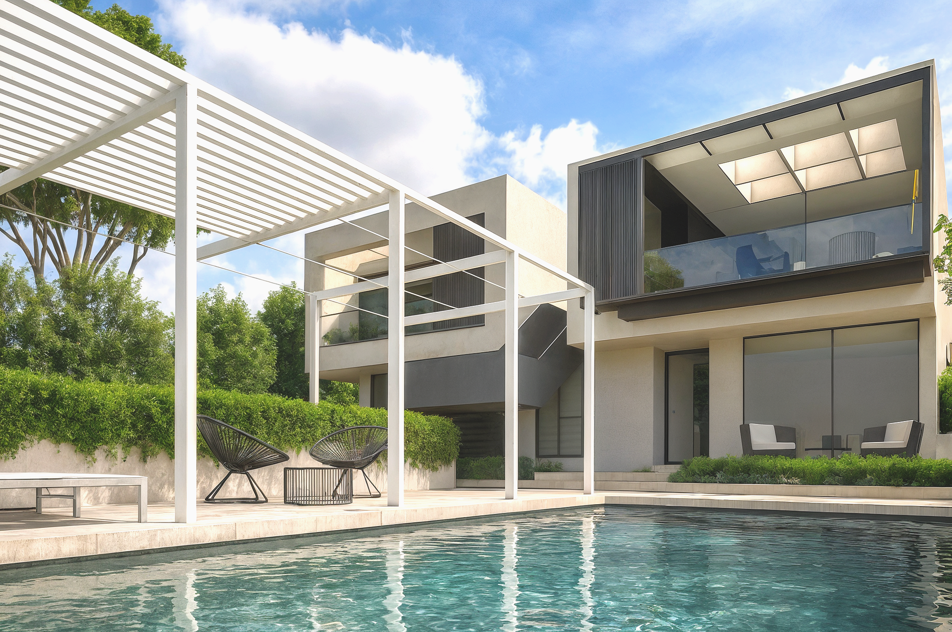
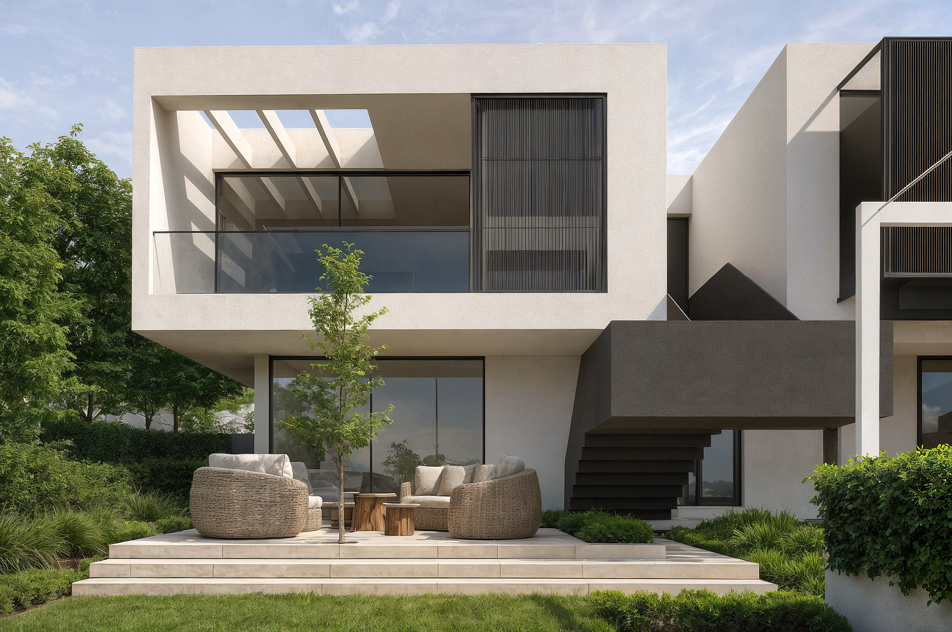
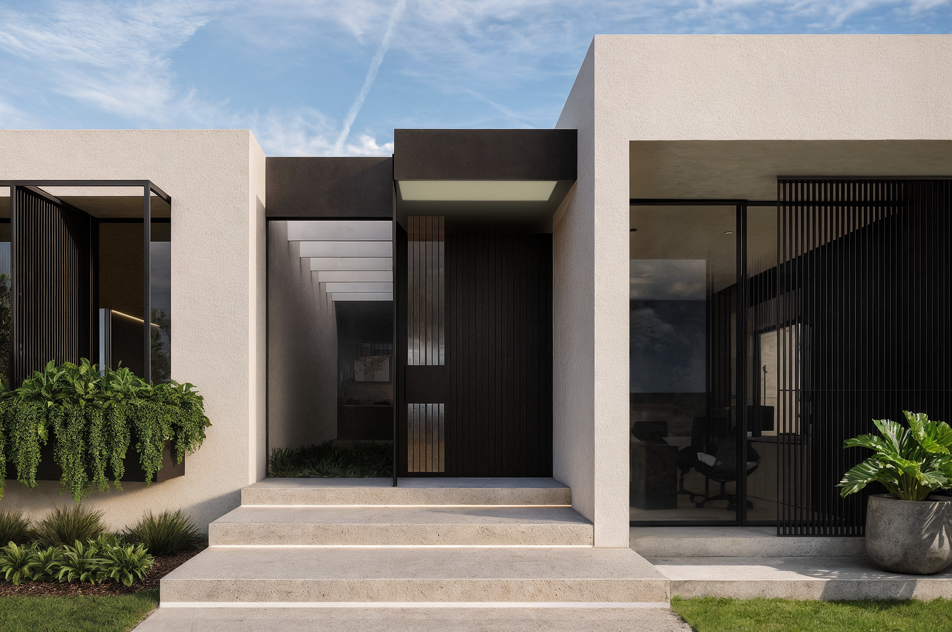
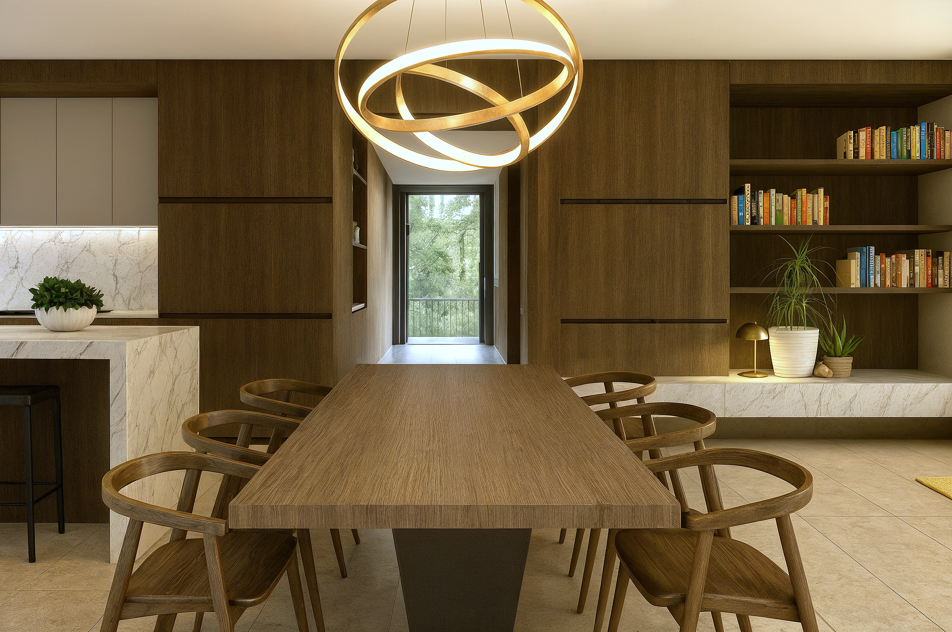
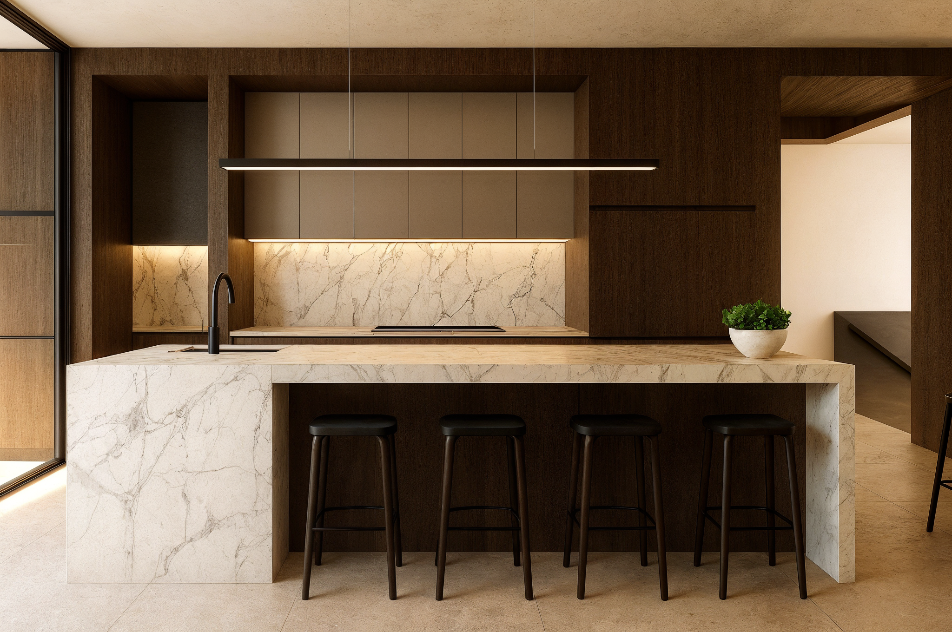

Keam House began with a clear brief from a discerning family. They wanted a generous four-bedroom home with a double garage on a steep Ivanhoe site. The goal was to minimise its visual bulk from the street so it aligned with the local context while capturing a distant mountain panorama.
To respond to the slope and control street-level massing we tucked the garage down a side driveway into the fall of the land, creating a single-storey façade of living spaces and the master suite at street level. As the ground drops away a second level unfolds below, housing three secondary bedrooms, a sitting room and utility, all opening onto a private terrace, luxury raised pool and low-maintenance garden.
Orientation posed a second challenge: north-facing frontage versus southerly views. We laid out the main living wing in a linear plan, with large north-facing windows flooding the kitchen, living and office spaces with winter sun. Full-height sliding glass doors and slim-framed glazing to the south ferry uninterrupted views to the mountains beyond. Metal screening and integrated planter boxes manage glare, heat gain and privacy, ensuring comfort year-round without sacrificing light or outlook.
Budget constraints influenced every material decision. Significant funds were allocated to earthworks, structural retaining and waterproofing, so we adopted a pared-back palette of white render, black steel and glass. Inside, dark timber joinery sits alongside off-white stone benchtops and feature hand-trowelled render walls to deliver a refined, cohesive aesthetic that feels both contemporary and warm.
Lifestyle needs shaped the plan. Street level is devoted entirely to the parents, with a highly functional work-from-home office adjacent to the open living and dining zones. A bespoke sinuous steel stair links these first-floor living areas seamlessly to the pool terrace below. Downstairs, guests and the family’s growing daughter enjoy independent access to their own wing and to the garden, creating a serene urban oasis that perfectly answers the client’s brief, site and budget constraints.
Status - Construction Completed - Photography Pending
